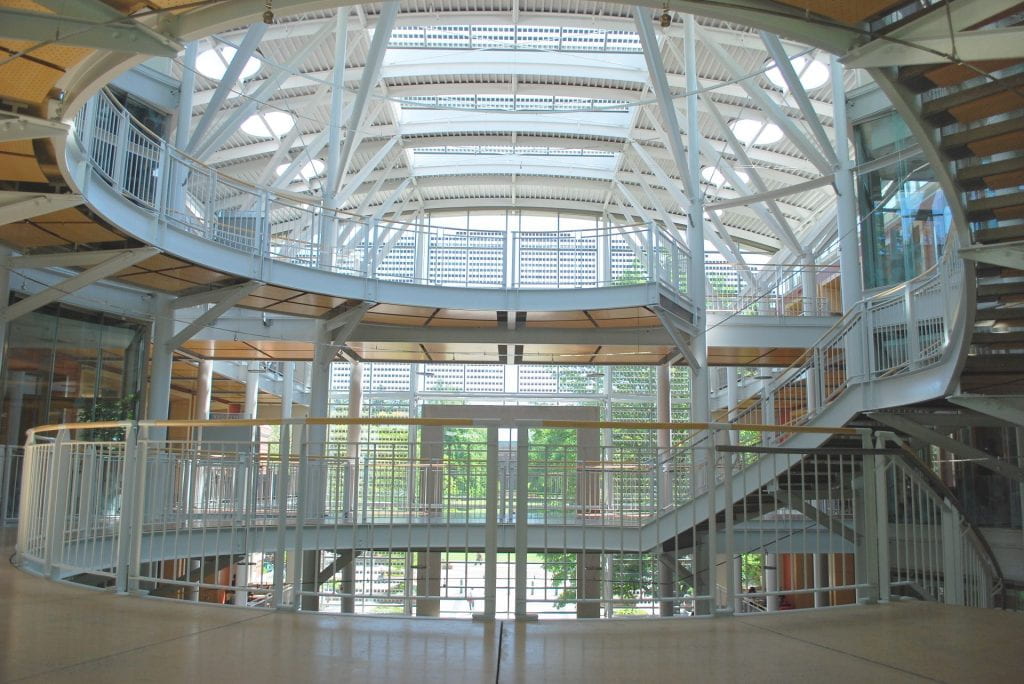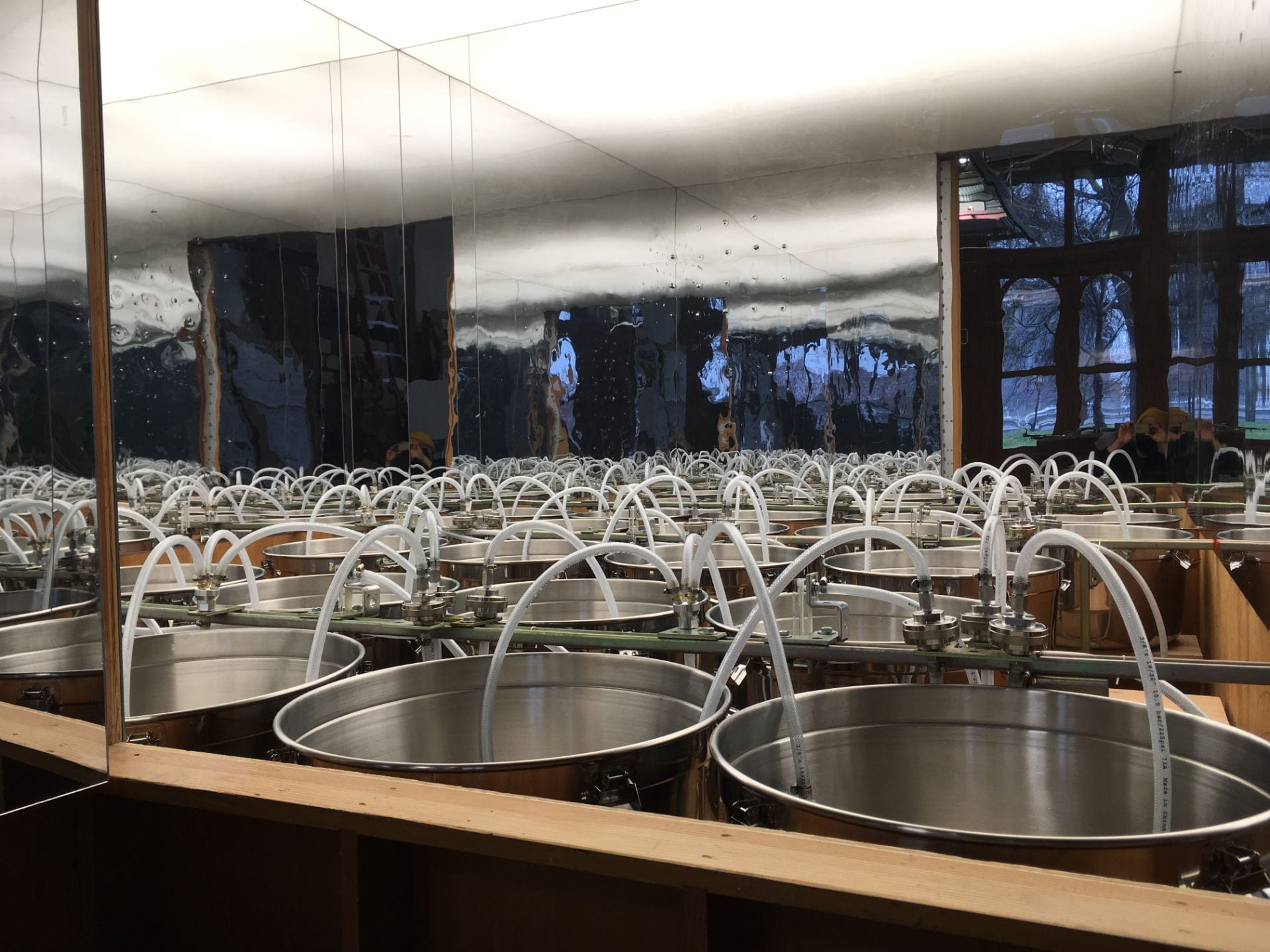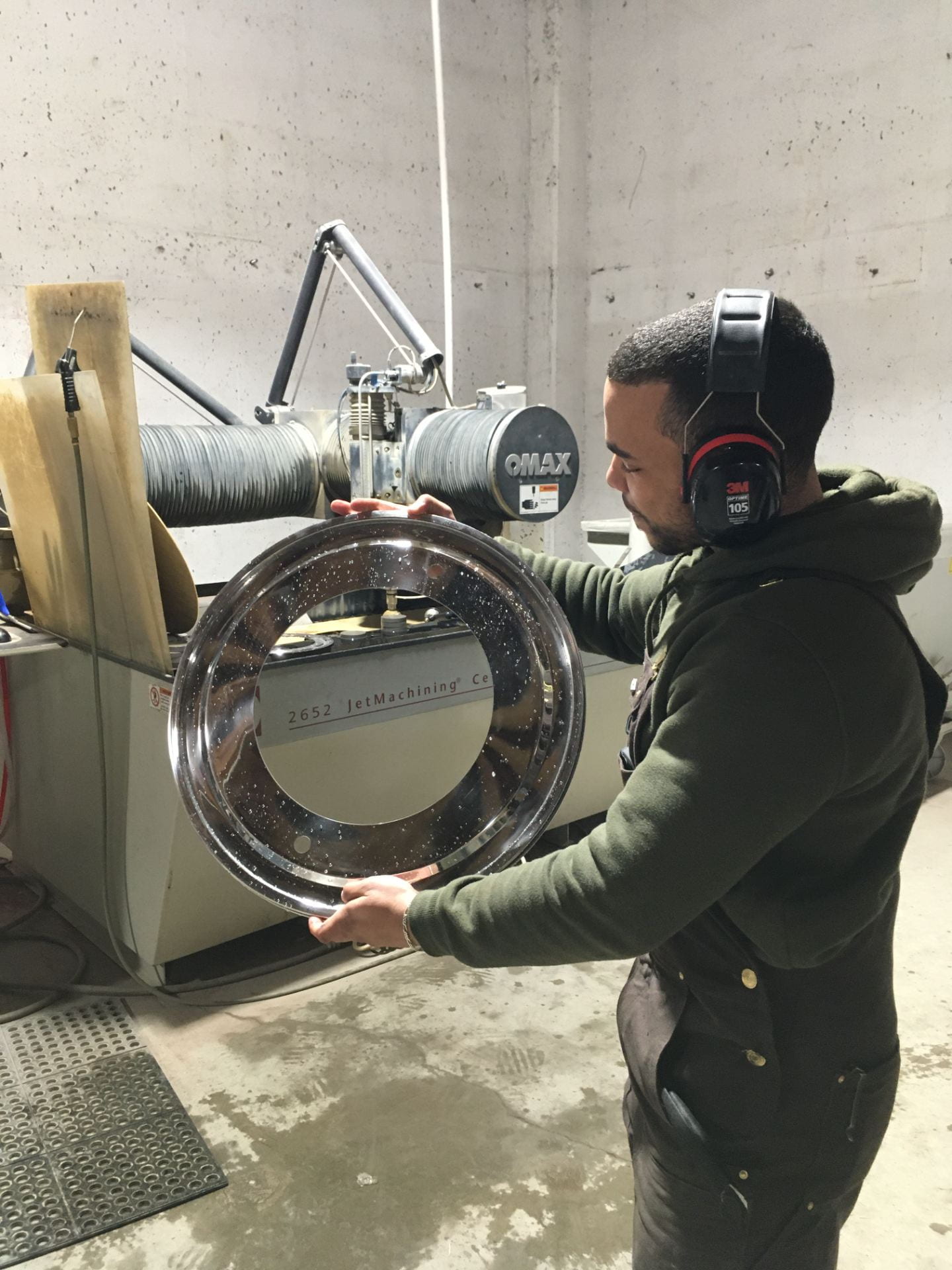Bio-Informed Design
Architectural Design & the Indoor Microbiome
Collaborators: Center for Biology in the Built Environment
Project Type: Bio-Informed Design, Interior Architecture
Project Information
The built environment is its own ecosystem, and architectural features in the indoor environment can change those ecosystems and the organisms living there. Bathrooms and kitchens can act as sources of water or natural resources, the availability of which affects microbial survival, and the spatial design of the building and flow of air and occupants can change how and which microorganisms are moved throughout the building. The amount of time humans use a space, or what they use it for can also alter the indoor microbiome. Sampling multiple locations within a single building allows us to get a higher-resolution picture of “who” can be found in a building and where, which can help us understand why.
We sampled 155 rooms from a building on the University of Oregon campus – Lillis Hall- shortly after its completion and opening. Lillis is a four-story building, with a combination of classrooms, offices, hallways, bathrooms, and open-area spaces, and which features a combination of natural (open window) and mechanical ventilation strategies. Different space types within the building hosted different bacterial communities; classrooms were different from hallways which were different from offices and so forth. Rooms which were physically connected shared more bacteria than rooms farther apart- indicating that microbes are dispersed into and out of our of spaces regularly.
We continue to analyse the indoor microbiome, and have built specialty microcosms that allow us to control for a variety of environmental factors while testing materials and microbial interactions.
Check our NPR article on the effects of sunlight on microbial growth.



