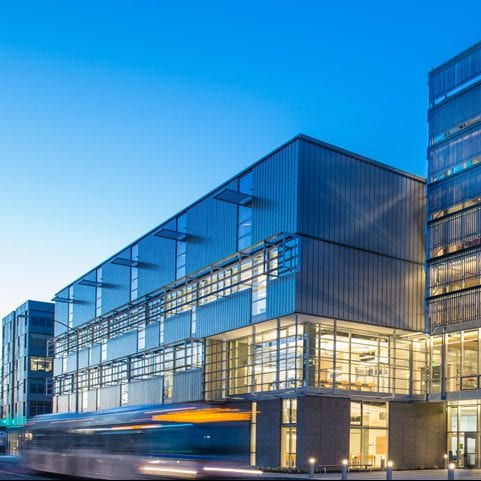
Photo courtesy of Christian Columbres
Lane Community College Downtown Center Academic Building
Among its many energy-efficiency features, nearly the entire building is cooled by night ventilation of mass through stack ventilation. Inlets are motorized operable windows controlled by the building automation system, with occupant overrides. The 1st and 2nd floor rooms exhaust air into double-loaded corridors that are vented vertically through the atrium. Vertically adjacent classrooms on the 3rd and 4th floor share stacks and exhaust through roof penthouses with turbine ventilators. The offices on the south wing of the 3rd and 4th floors make up another zone, exhausting to the hallway and then through a stack to the roof. ESBL is currently performing an evaluation of the building’s night ventilation system.
The first three floors are daylit from the perimeter, while the 4th floor classrooms are lit primarily by skylights using the reguflector system. When people enter an empty 4th floor classroom they are welcomed by light as skylight louvers automatically open. The reflector and sloped ceiling evenly illuminate the room, and electric lights are controlled automatically.
Project Size: 91,818 sf
Classes started: 2013
Location: Eugene, Oregon
Architects: Robertson Sherwood Architects and SRG Partnership
Engineer: PAE Engineers
Consultant: Energy Studies in Buildings Laboratory
