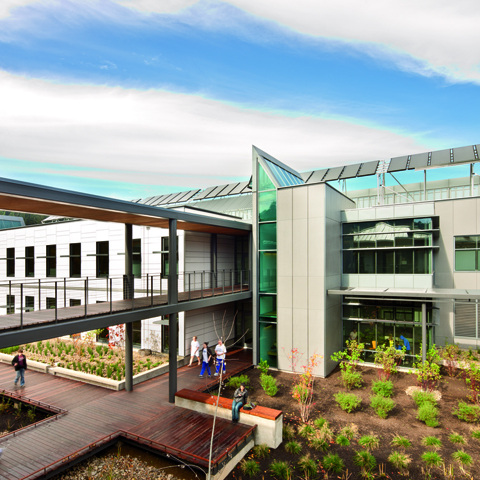
Lane Community College Health & Wellness Center
Lane Community College’s Health and Wellness Center is organized around a central ‘lung’ for natural ventilation and which also provides daylighting. Innovative perforated metal sliding security doors allow for natural ventilation zoning that works with the building operation.
Recognition: First Place, Public Buildings $1.5M-$15M, Daily Journal of Commerce TopProjects, 2011.
Project Size: 41,700 sf
Completion: 2010
Location: Eugene, OR
Architect: SRG Partnership Inc.
Engineer: SOLARC
Consultant: Energy Studies in Buildings Laboratory
